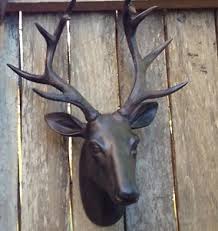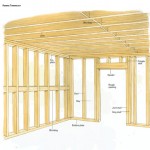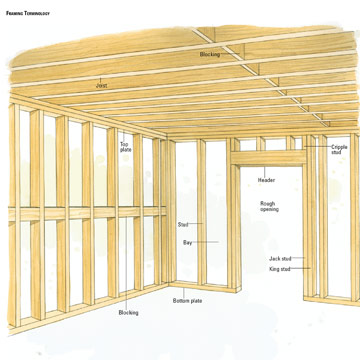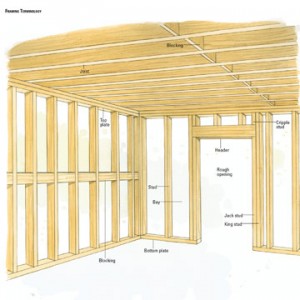
There are about as many gadgets to help you hang things on walls, as there are walls and things to be hung. What you use and where depends on the construction of the wall and the weight the hanger must support. For example, there are many self-stick hangers that have an adhesive backing that you press onto a clean sealed surface. They are handy for putting up pictures and other lightweight items but are not designed to support very heavy weights.
When hanging things like curtain rods on masonry walls, first insert a plastic wall anchor. The anchors are made for different sized screws so buy a pack of the size to suit your screws. The pack tells you what size bit to use when drilling a hole to take the anchor. Drill the appropriate sized hole and insert the plastic anchor, tapping it all the way in. Next, insert the screw through the item it is to hold and screw it into the anchor. As you screw the resistance you feel tells you the screw is expanding the anchor so it grips the sides of the hole. If you must plug a wall and have no anchor handy, whittle a scrap of doweling to a slight point at one end and hammer it into the hole then insert the screw into the wood. Putting some PVA glue into the hole first before inserting the wooden plug will make it even more secure.
Hanging pictures.
A number of hangers are available to support pictures on different types of walls. Generally, a single picture should be hung so its centre is at an average eye-level to a persons standing in the centre of the room. Using 2 hangers will help keep pictures straight. The screw eyes for the picture wire should be placed about a quarter the way down from the top of the frame and the picture should pull downwards, not outwards, on the hanger. For concrete and brick walls, one of the best picture hangers is a plastic hook, which has 3 or 4 thin headless pins projecting from it. The hook is placed flat side to the wall and all four pins hammered in at one time.
For smooth, flat surfaces such as tiles, glass, wood, etc. a self-adhesive hanger is suitable. Ensure the surface is absolutely clean, dry and well sealed then peel off the backing paper protecting the adhesive and press the hook into position. Do not touch the adhesive patch or try to move the hook once positioned as this weakens its gripping power. Leave to set for the time recommended on the pack before hanging anything from the hook.
Angle drive hooks are used for a number of solid wall surfaces. The hook has a hardened pin driven through it at an angle. Simply place the hanger flat against the wall, insert the nail through it and drive in with hammer. In hard wood or tough lathe it is helpful to drill a small pilot hole first. To protect the surface, first make an X with two strips of sticky tape where the nail is to enter the wall. This will prevent any surface finish being damaged.
Hollow walls such as fibro are a problem when you want to hang something. If possible, hangers should be driven into the timber studs behind the walls. Locate these by tapping the wall or using a stud finder. However, if the studs are not where you want to put the hanger, you will need to drill a hole in the wall and insert a hollow anchor. This is a hanger with a screw and expanding toggle at one end. Push this through the hole and the ends open out. When screw is tightened, it braces the hanger against the wall from both sides.
If uncertain of the size, type and loading of any hanger, consult your supplier as he is bound to have the right one for your needs.
Materials you’ll need:
• Suitable hangers
• Plastic wall anchors
• Doweling
• PVA glue
Tools you’ll need:
• Stud finder
• Hammer
• Drill
• Screwdriver





