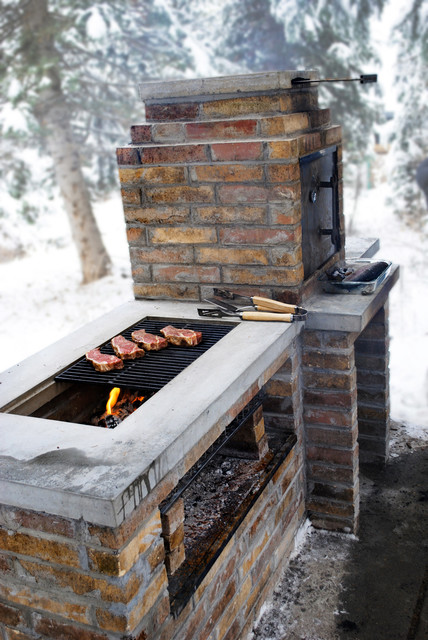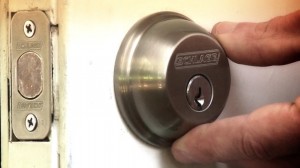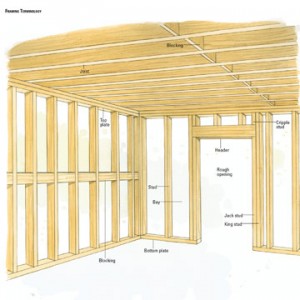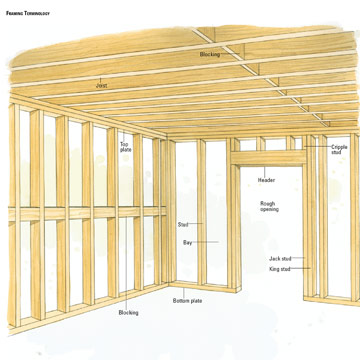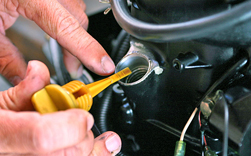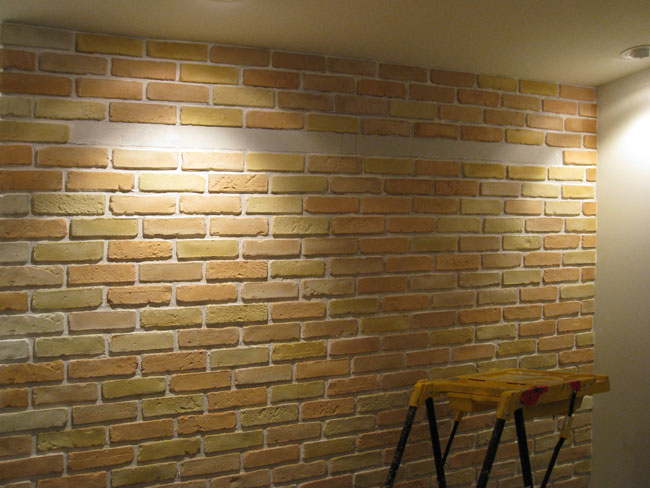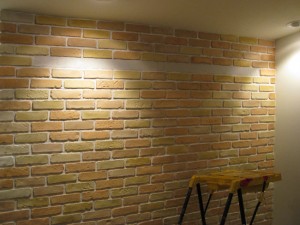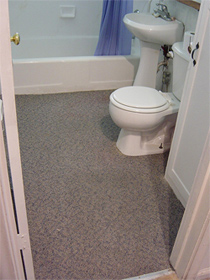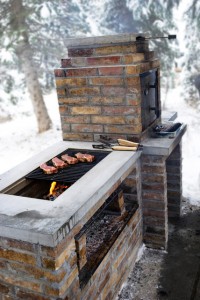
Even the smallest garden can usually accommodate a barbecue, even if only a small portable unit. Where there is room, permanent structures can be built of masonry, cement blocks or bricks. Decorative stone can be used but it is recommended that the firebox be lined with brick, as some stones disintegrate in extreme heat. The bricks should be well fired. If they are, they will make a clear ringing sound when hit with a hammer.
Planning the barbecue.
Before building anything permanent, always check your local council’s regulations.
1. Make sure the barbecue won’t carry smoke onto the entertaining area. If the structure is under cover, it should have a hood or flue to carry smoke and fumes away.
2. Plan the roomiest grill/bbq you can, at a cooking height to suit you.
3. When making a brick barbecue, use firebricks to line the firebox sides and bed. Try to use the smallest mortar join you can.
4.Reinforce the firebox underneath with steel rods spanning the width plus 60-75mm to spare on each side. Space the rods evenly at about 10Omm intervals.
5.The grill may be supported on steel rods set into the mortar but the grill itself should not be mortared into place as it must be able to expand and contract as it heats and cools.
To maintain the grill.
• Wash after each use with detergent solution, wash hood and rotisserie if applicable. Stubborn spots can be scrubbed using a wire brush or special barbecue cleaning brush.
• Tighten any screws or bolts regularly. A portable unit on wheels should have the wheels greased regularly.
• If painted parts become damaged, clean the metal and apply rust inhibiting primer then finishing coat. Do not paint grill and grates, which are in contact with food.
• Repair cracks as soon as they appear. Treat stains as for any brick, concrete or stone structure.
